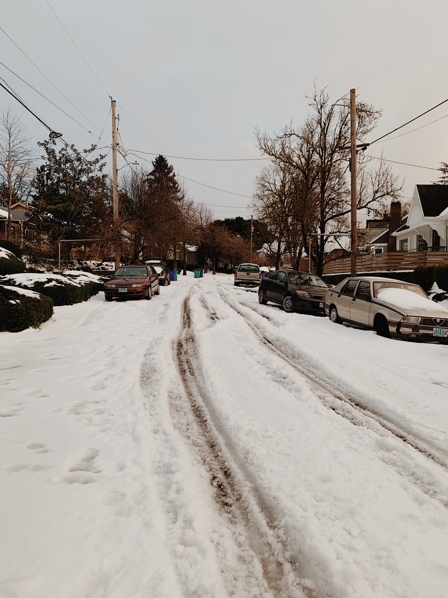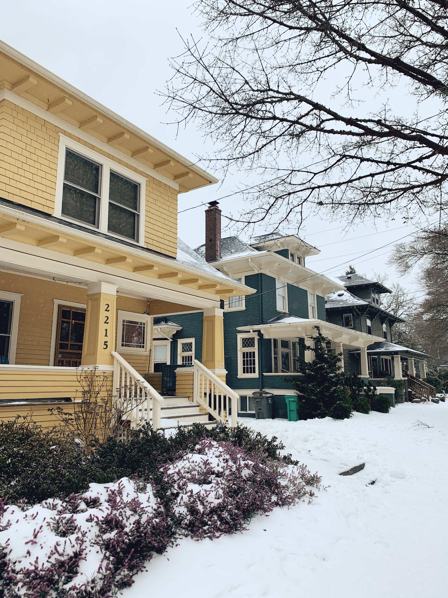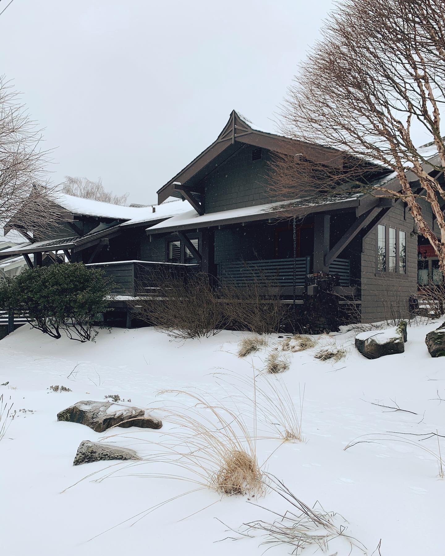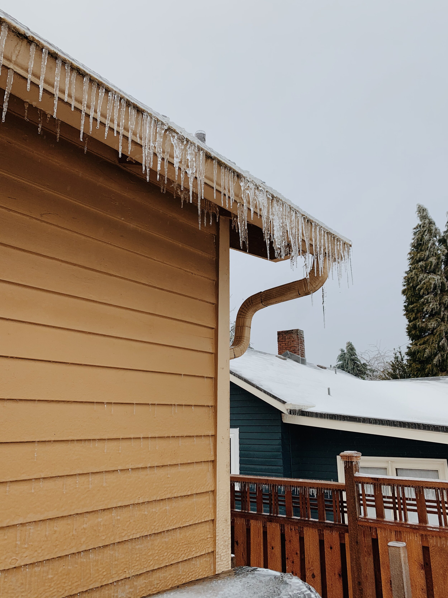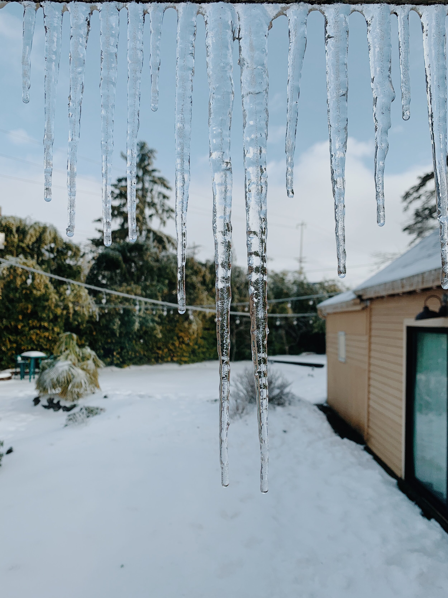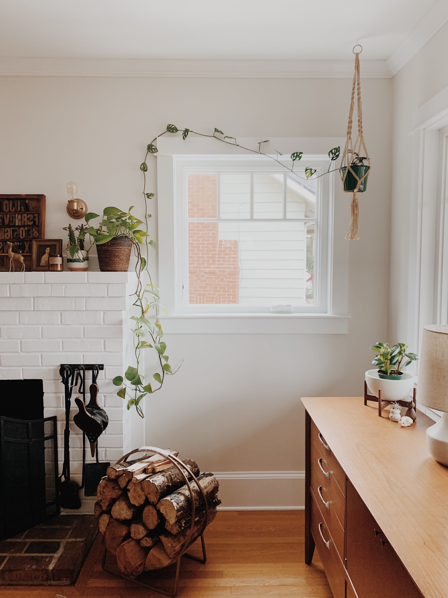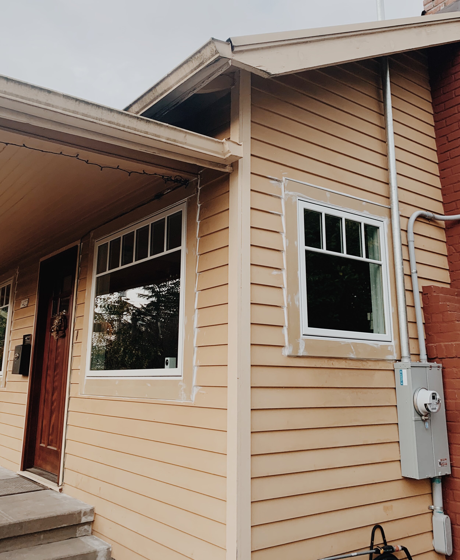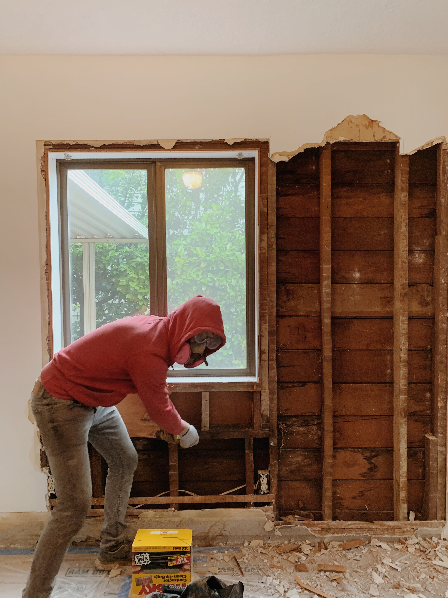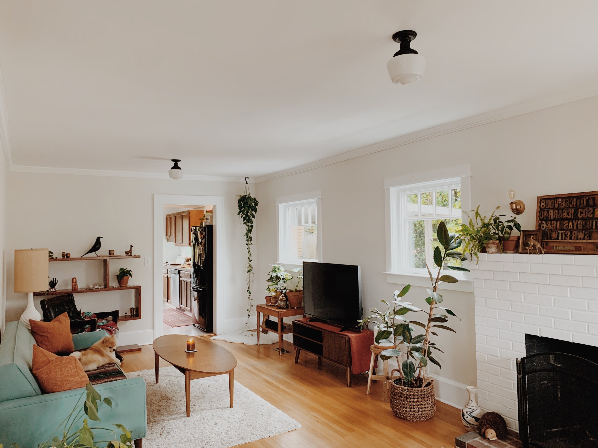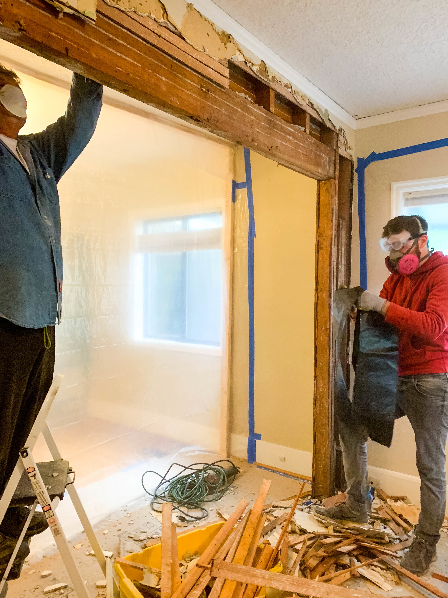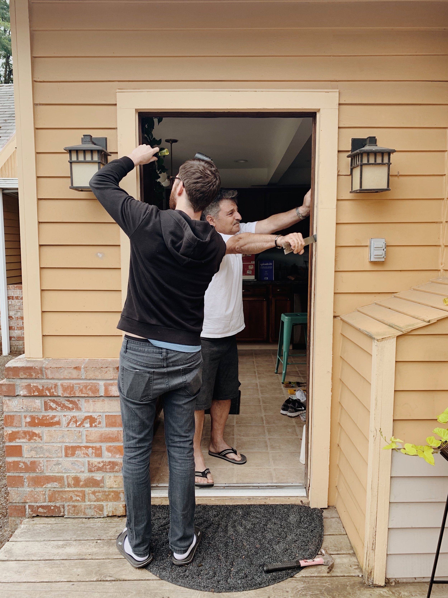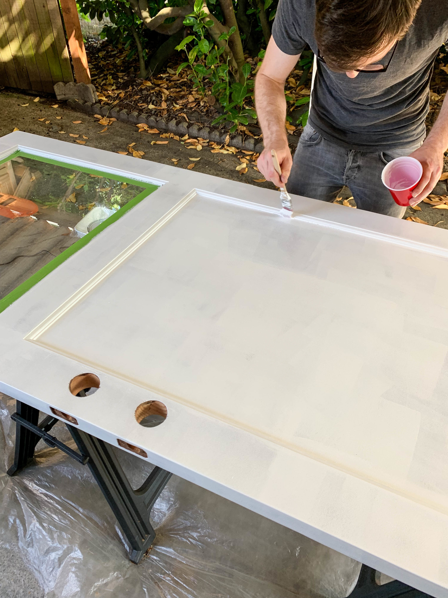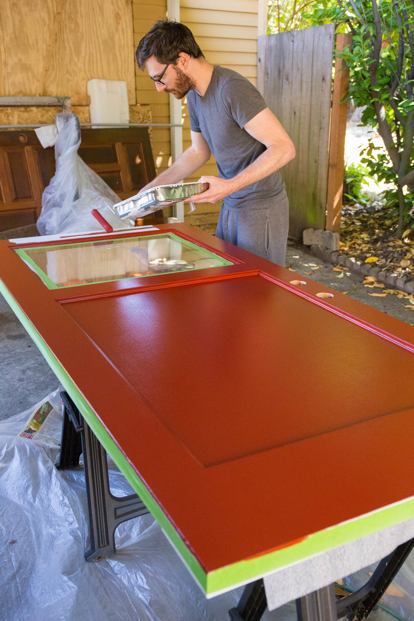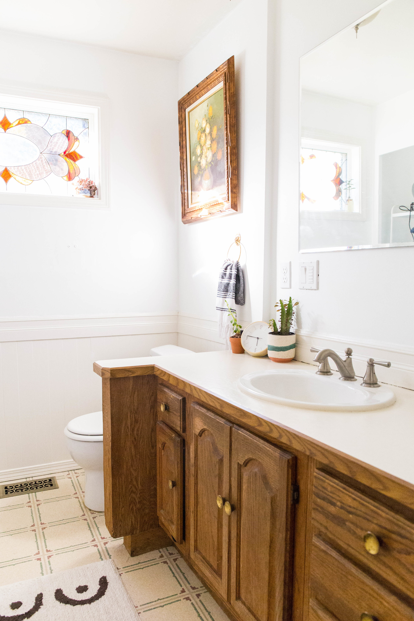It’s been a while since I posted any updates on our beloved bungalow that we affectionally refer to as Dandihaus. This year has been interesting and filled with smaller DIY projects rather than anything larger scale due to an unfortunate, yet respectful, decision from our go-to contractor. So here’s what we have been working on!
LIVING ROOM UPDATE!
Once the dust settled from the stair renovation and the holiday season we decided to take down the awkward archway that divided main living area and making it flush with the walls and ceiling and closing the original doorway into the hallway to make one seamless wall.
Our living area has always been pretty snug but once the family visited for New Years we realized how constrained we were were by this arch way ifor furniture placement wanted to create a more open space. Luckily, we were able to schedule this project when my father-in-law was still in town so he and my husband got straight to work on demoing. Once complete, it only took our contractor less than two weeks to patch up the walls and ceiling and make new baseboards. Then with a few coats of paint to cover up MORE beige, the living area improved a million times. We were a little worried that closing the old hallway entrance would make it dark and an awkward space in the back but it actually was perfect and created a lot of privacy for the bathroom and guest room.
In the near future we are looking to re-size the one window near the kitchen and replace all windows in this room to match the style of the new one in the staircase, smooth the ceilings, replace the trim, baseboards, and crown moulding. Stay tuned.





