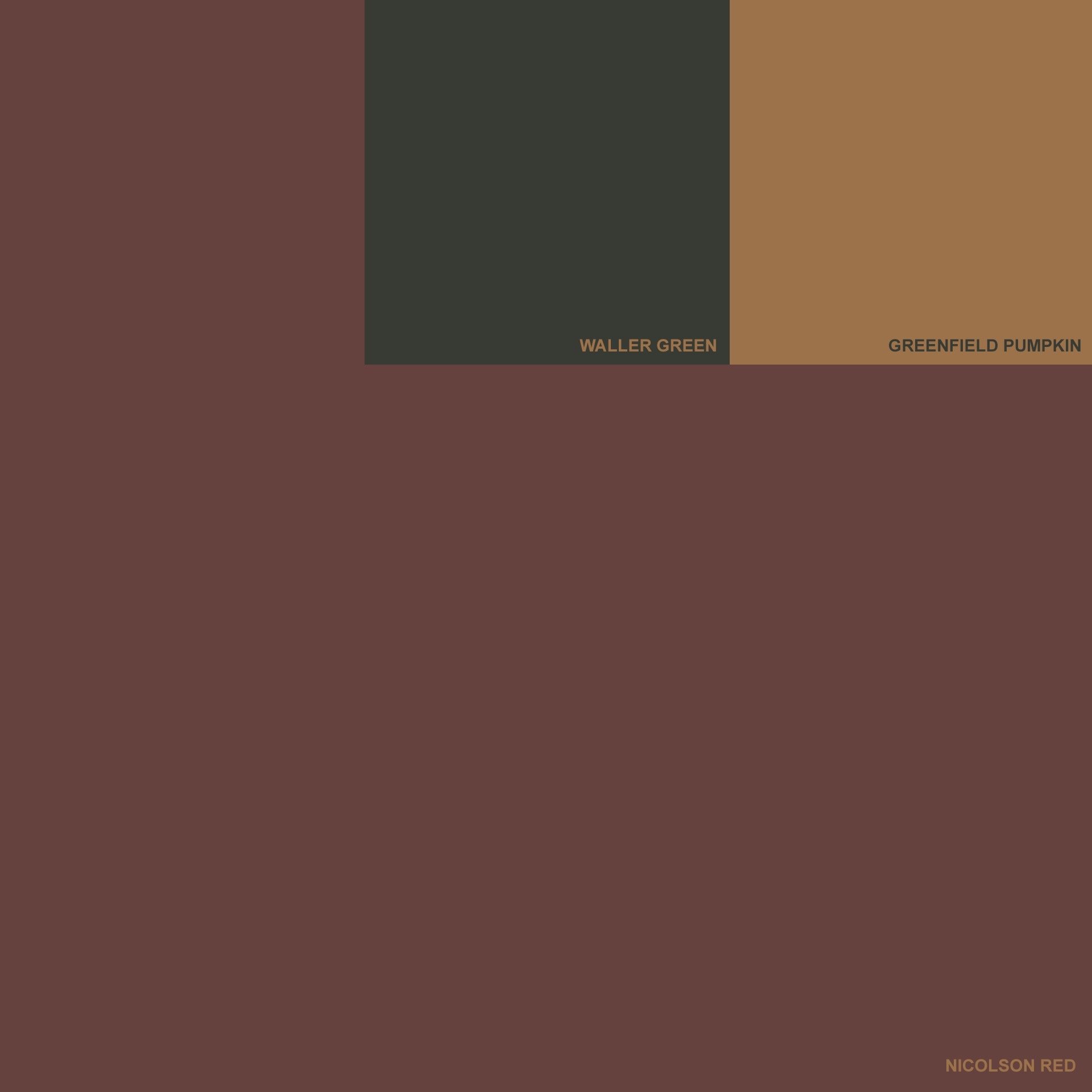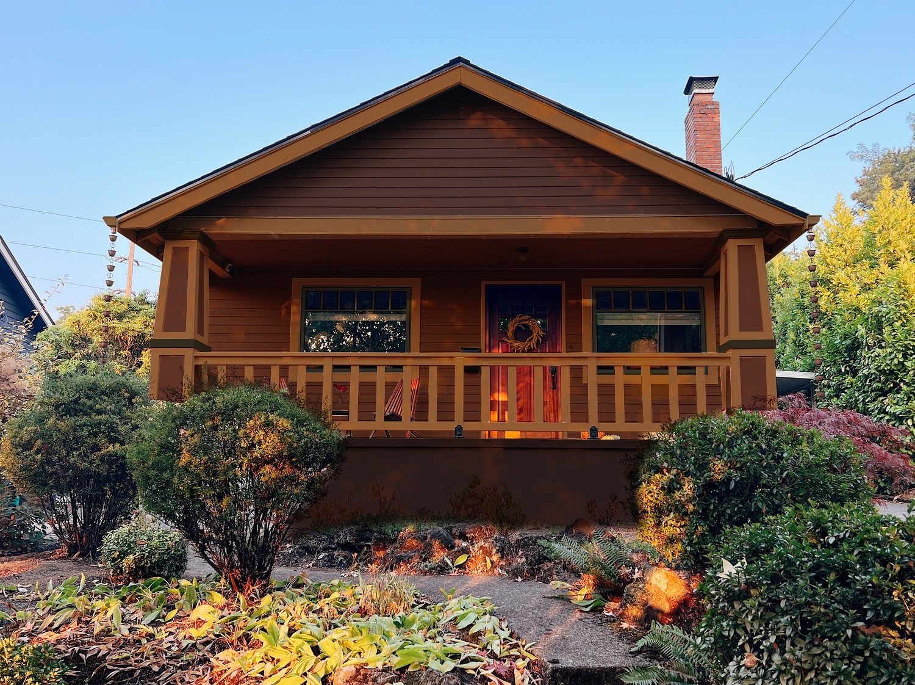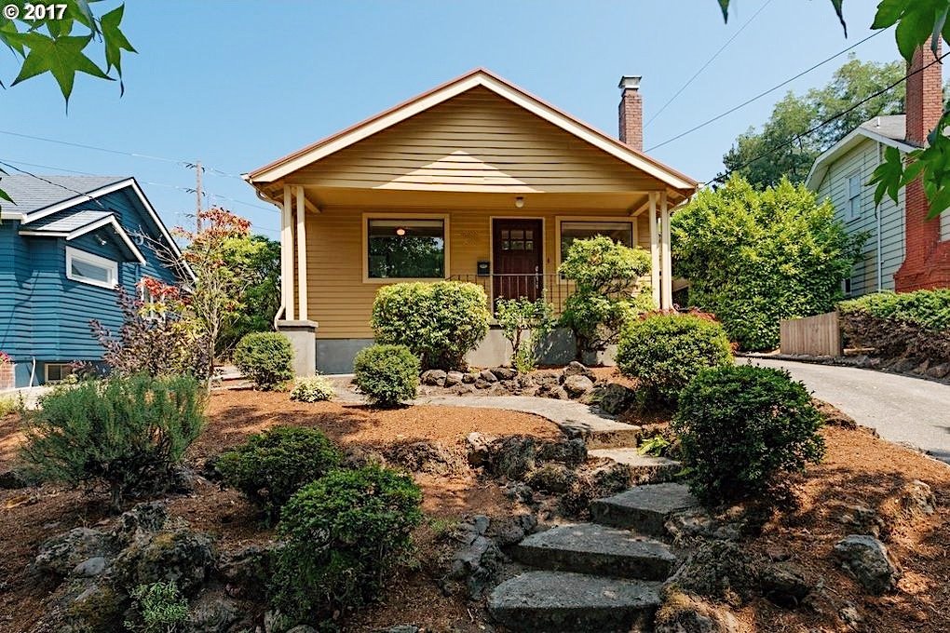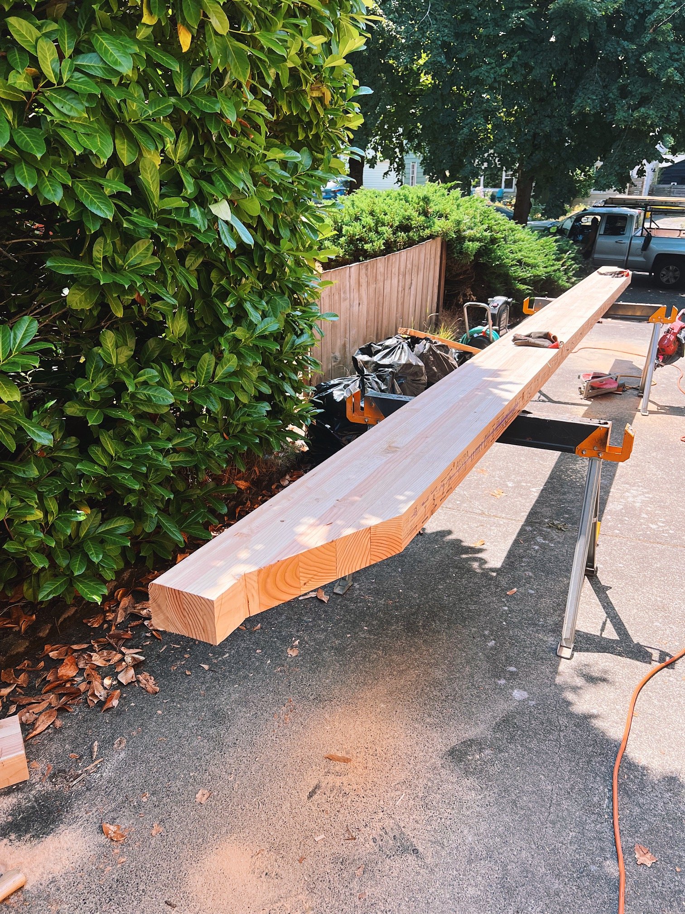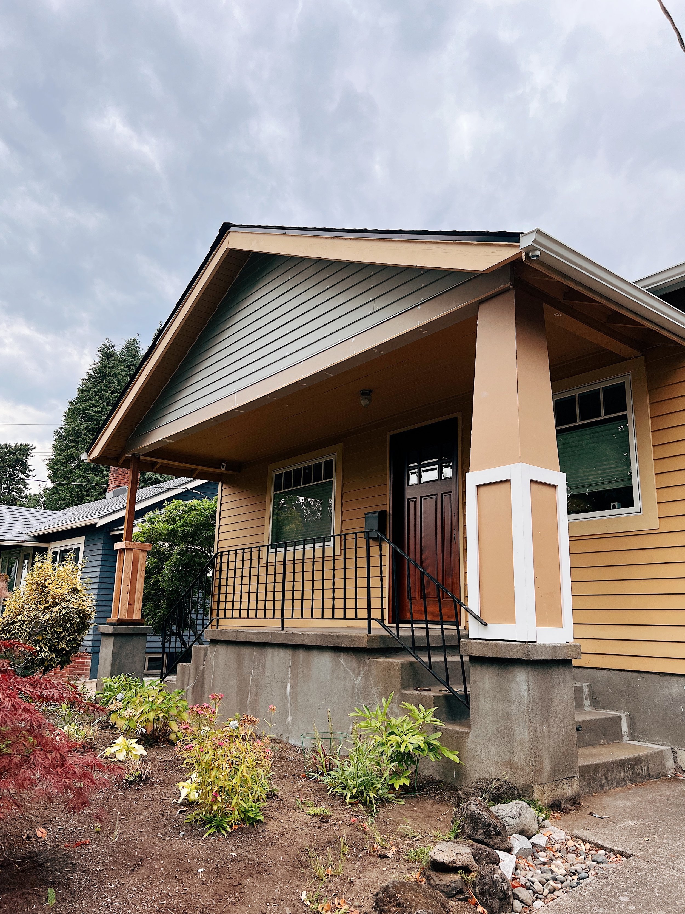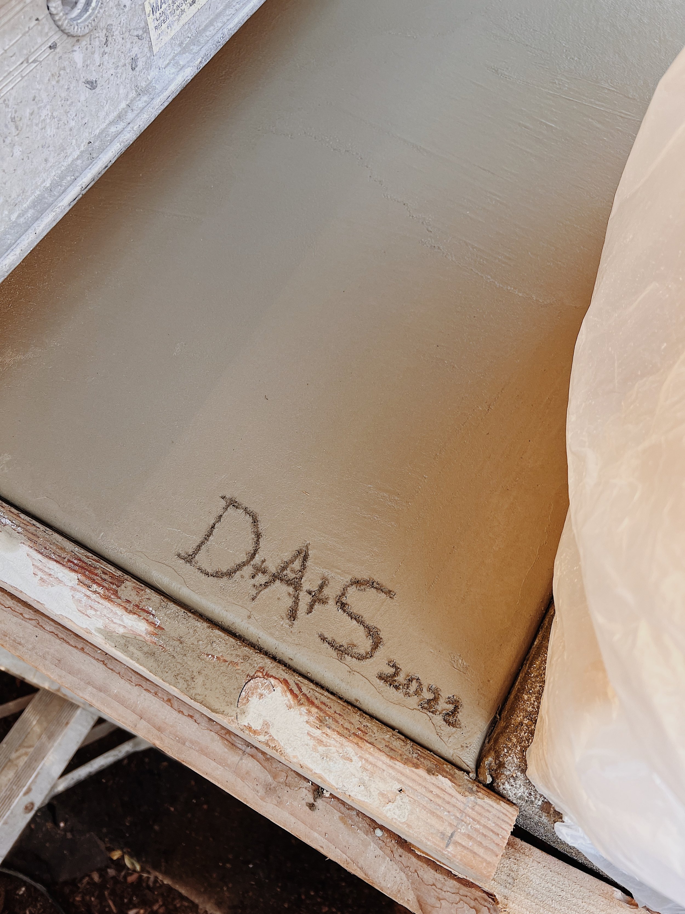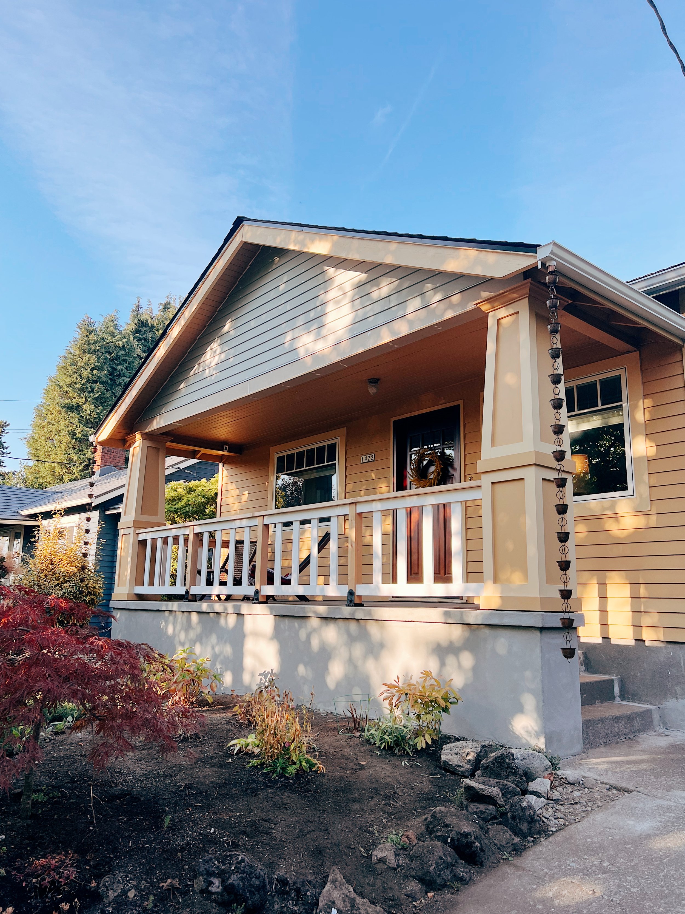Paint Option #1
Getting close to the exterior home stretch: SIDING & PAINT!
We have been patiently waiting for this and now summer can’t come soon enough to get started.
Danny and I have been going back and forth about paint colors for yeeeears. I originally wanted to do green but then both houses to either side are now a navy blue… along with like 3 other houses on our block, so we figured it would blend in too much and decided we wanted to be different, bold, but traditional.
Over a year ago while we were on Whidbey Island we walked by this book store and we really liked their paint scheme, sans the teal trim. After doing more walking and biking around Portland we can across other homes that were similar and we were sold. But… finding the correct tones that worked for both of us proved a little more challenging.
At first we thought we could to color combination on our own especially with Danny’s history in color theory but this color combo had proved to much more challenging than we thought. Danny would mix colors on his own and we would paint samples and still nothing “WOWed” me. It came down to the question: Do you want people say to “the purple house” or “the red house”? ANSWER: RED.
So finally when schedules aligned, we headed over to Powell Paint in SE Portland to meet with their Color Coordinator, Mary. After describing our vision she very quickly, and VERY excitingly, started pulling swatches. And let me tell you: she was spot on. She helped us narrow down the exact historic shades we both wanted. Red-brown but rich with a gold trim and a green-almost-black highlight. In addition to the giant paper swatches she gave us, we also got decent size samples to paint large portions to confirm this is what we want. But it still being winter in Portland, we have not been able to just yet.
SO once again, here comes Danny with his skills and photoshopped four different variations of paint schemes. The very first option at the top of this post seems to be our favorite with the others following in order. We will also be painting the chimney likely in Waller Green. Excited to test out these colors in real life in a few weeks!
Paint Option #2
Paint Option #3
Paint Option #4
But before the paint can happen: we are also re-siding the entire studio as well replacing some boards on the house. The studio will be completely re-done in Hardy Plank which will hopefully last for as long as we are living here. This will also help with the paint because there will be almost zero prep involved. Other items we are considering adding is maybe a Dentil Shelf on both the front door and across the horizontal beam above the porch and a cupola on top of the studio where we will install our Pomeranian weathervane. Silly, I know but it’s Portland and it’s normal to be weird. Stay tuned!



