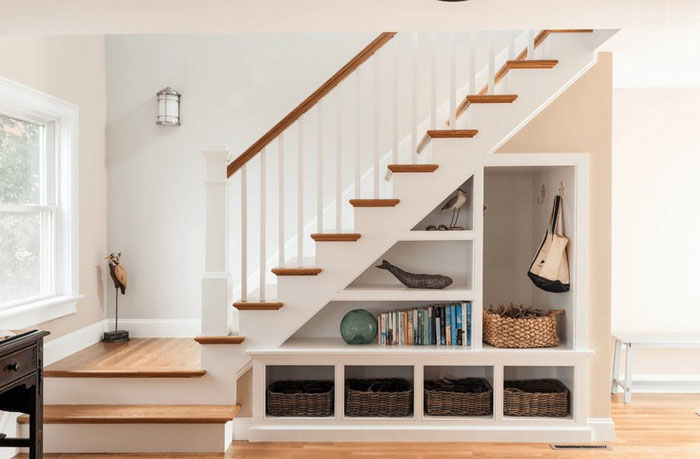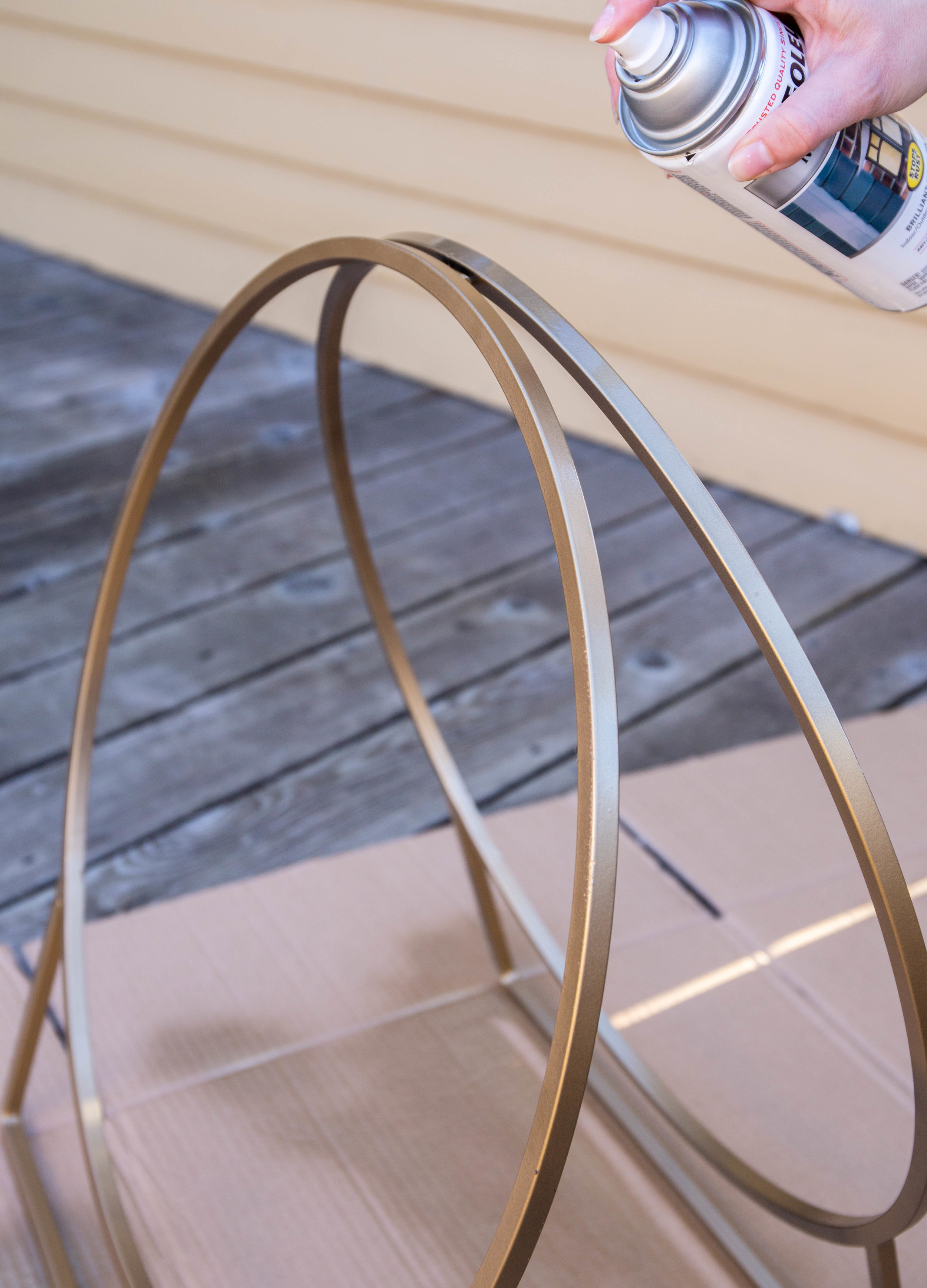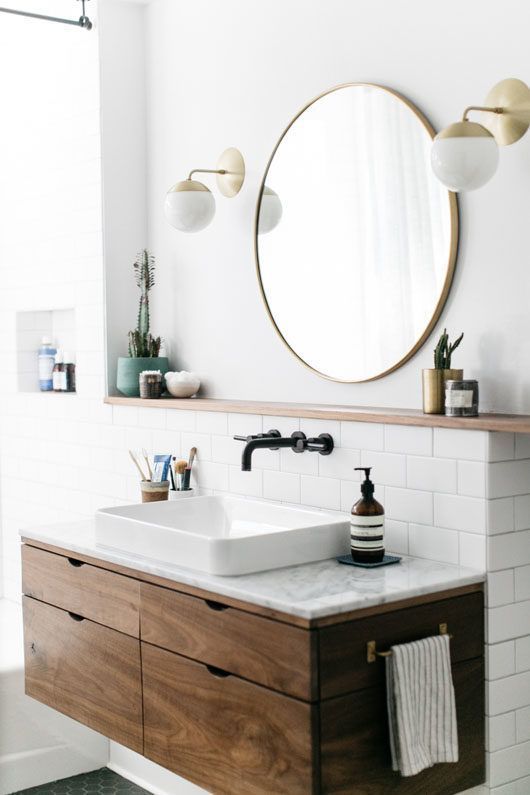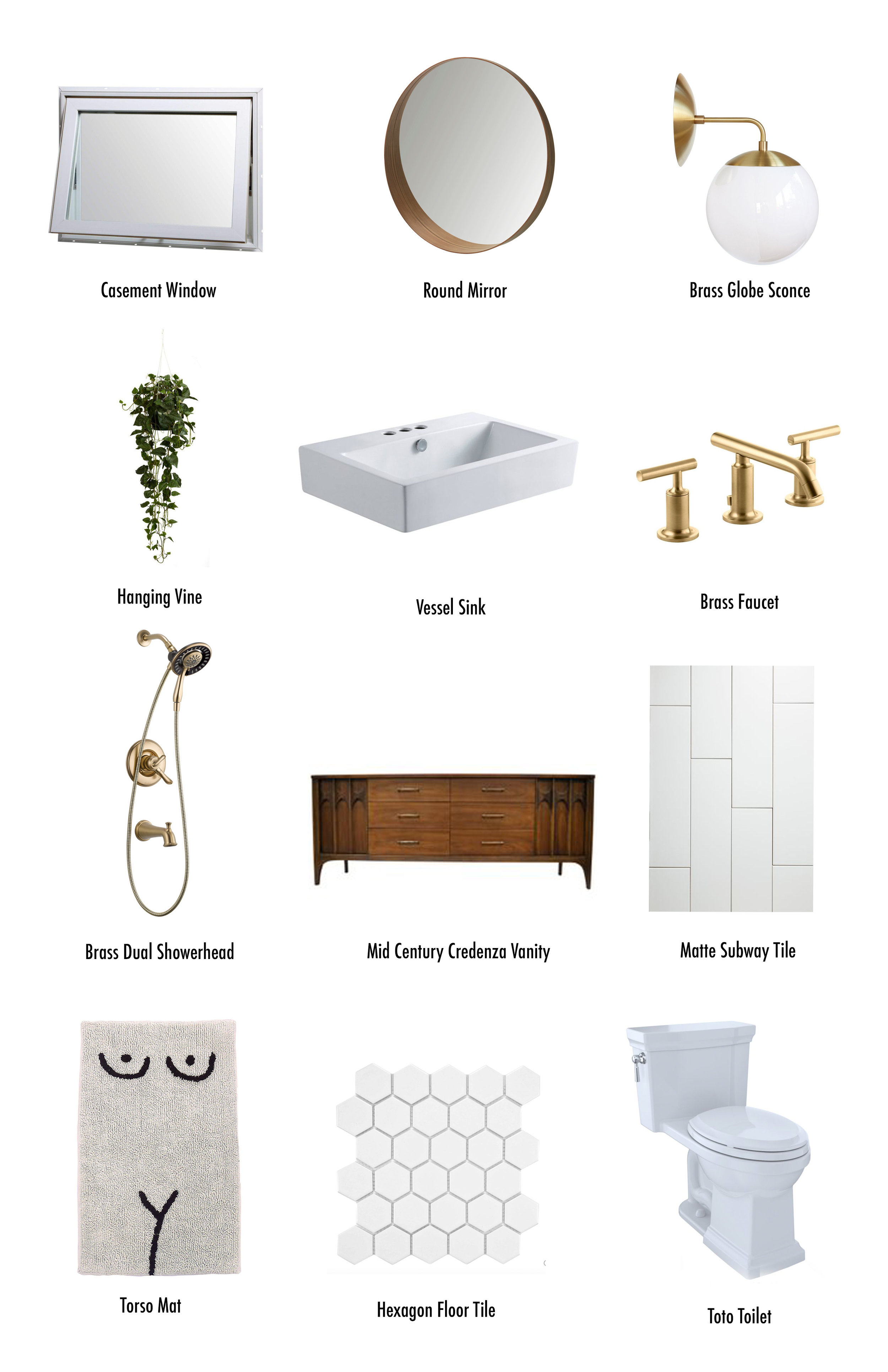Our almost-100-year-old little bungalow was blessed with a death-trap of a staircase. It's steep, tight, low in areas, and even has carpet from I don't even know when. I've had my share of spills down it, and anyone who is over 5'4 is sure to hit their head on the way up or down. Worse yet, if you're trying to carry anything up, there's a point about half way where you have to lift the item above your head, otherwise you slam right into the stairs above you. They are terrible. The worst. I am not exaggerating. AND, again... they are carpeted! YUCK!
So, we started to talk about how we can improve these stairs as-is and couldn't come up with any cost-effective way that would actually solve the issue. We had already been entertaining the idea of opening up the wall that separated our living room and the front bedroom. So, why not just move the direction of the stairs while we are it? Genius!
The idea is to have the new staircase follow up the side of the front bedroom wall (this room will later become part of our living room), beginning with a slight turn upward, and then continuing up in a straight path. This will give us a longer, more gradual stairway, and allow us to have more room to work with upstairs, eliminating a lot of dead space.
Our house also lacks quality closet space, and the current staircase intrudes into our bedroom closet at an angle, cutting off the otherwise usable top right corner and leaving us with an awkward, two-thirds of a closet. So, when we close it up during the new staircase build-out, we are also thinking of re-purposing the current staircase entryway into a walk-in closet, or into built-ins.
This major project will not only prevent injury or death to us and our guests, but open up the room, creating a very welcoming appearance (see inspiration photos above), and instantly adding major value to our home. Win-win! We are currently waiting for drawings to finalize with our engineer and are on the books for a mid-to-late April start! Can't wait to update with progress soon!
Inspiration photos 1 / 2 / 3 / 4
Special THANKS to Bonney Johnson (aka prettygoodpdx) for letting me use her photos of her beautiful staircase - our major inspiration.





























