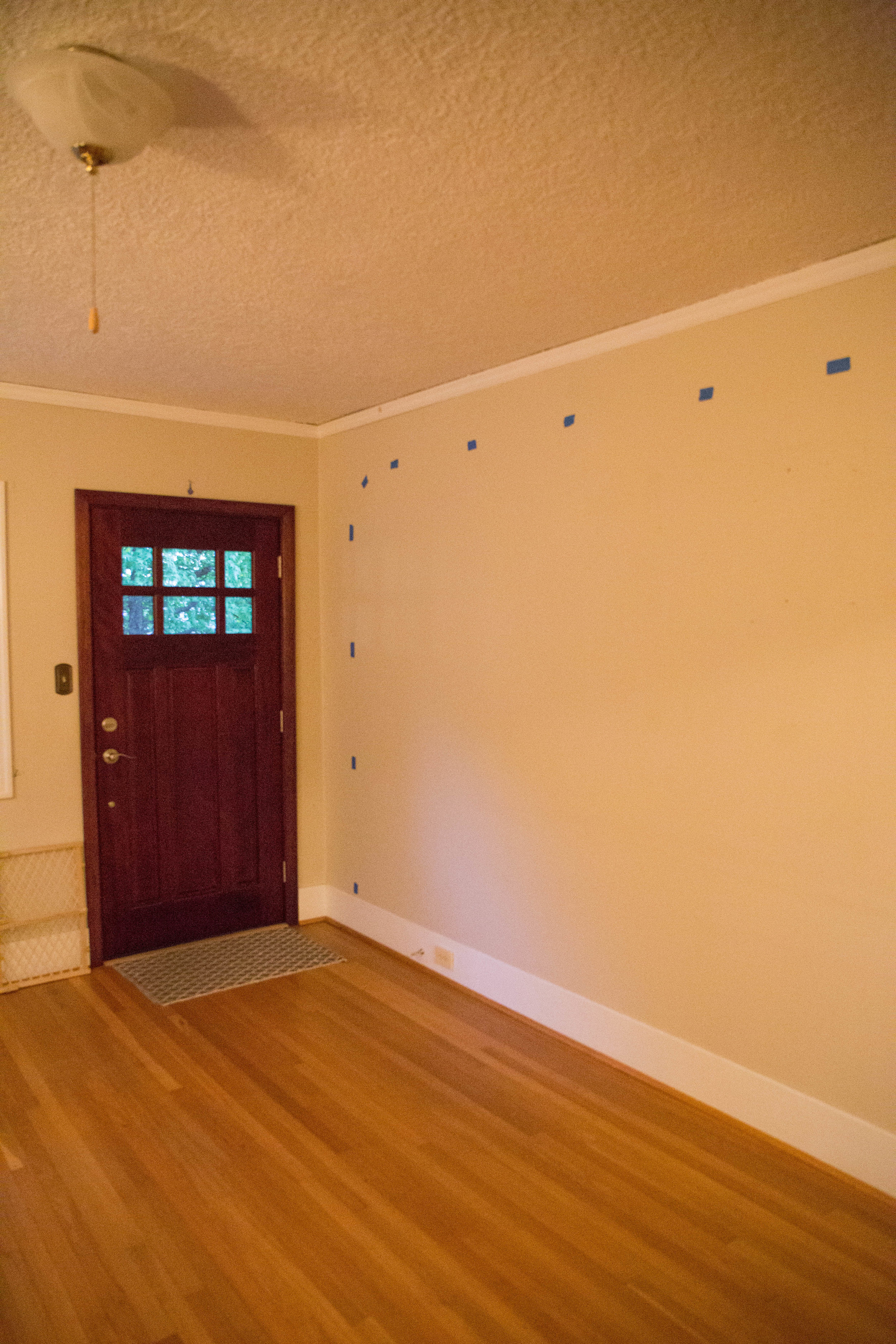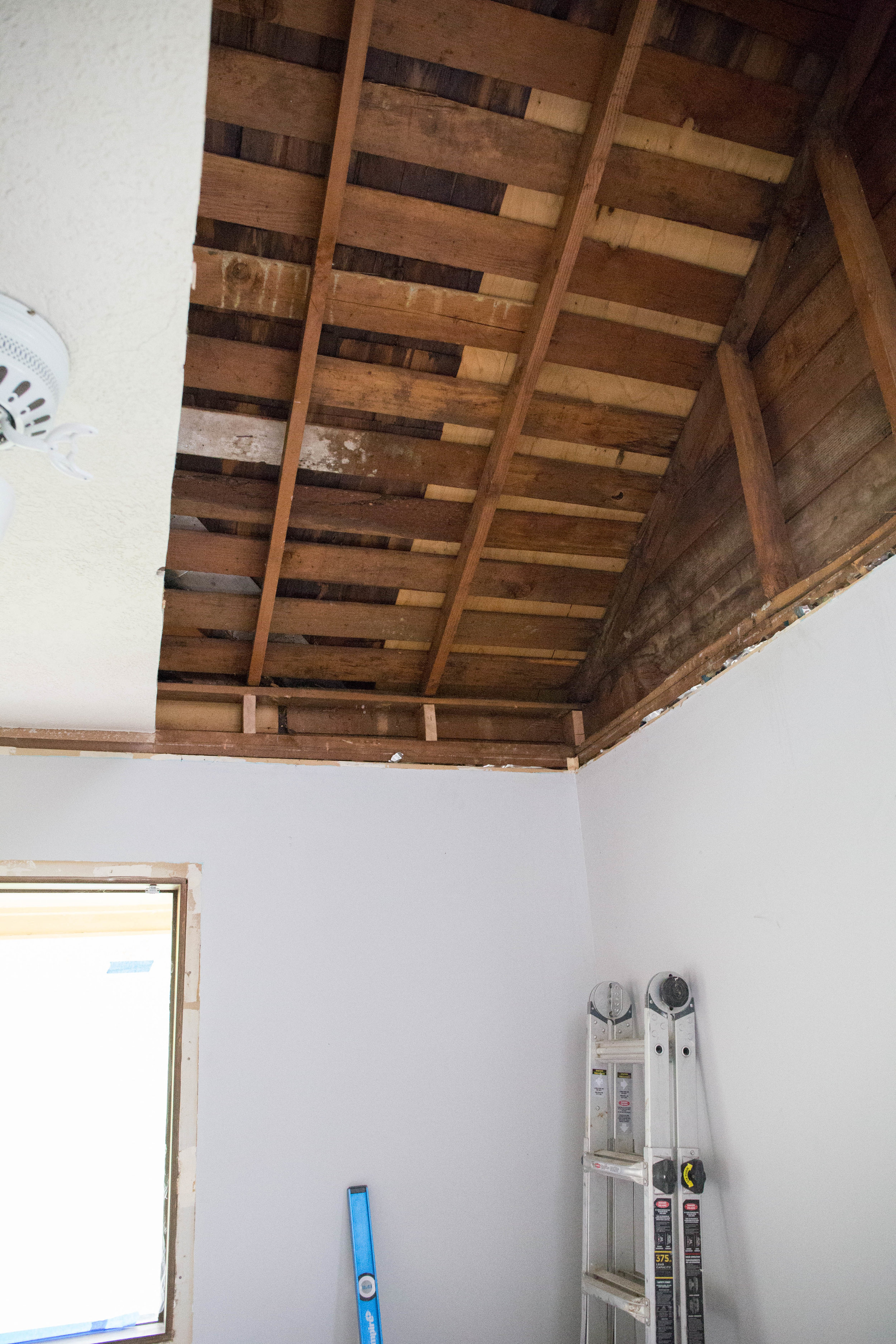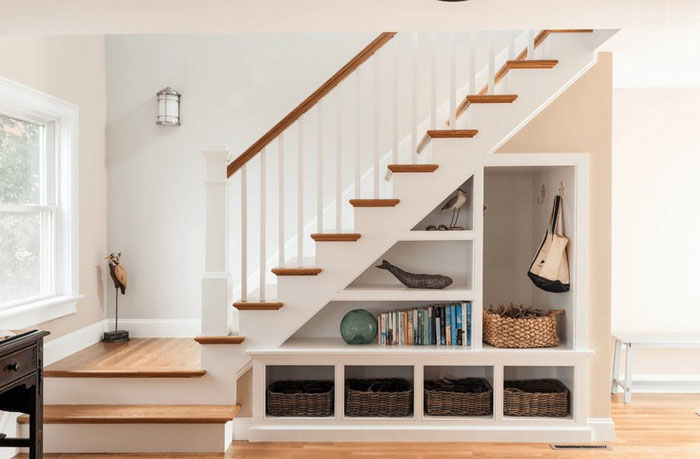A little behind our original schedule, but: THE STAIRCASE RENOVATION HAS BEGUN! And, it has been moving quickly! Everyday now, I leave for work and come home to massive changes! It's so exciting!
THE PLAN:
Let's rewind a little.
As mentioned months ago, we thought the kitchen or bathroom would be the first thing to change, but after living in the house for a bit, we decided to do the biggest thing (besides the kitchen) first and not only fix the staircase, but actually re-structure it and change the angle. Crazy, right? In order to do this, we agreed to lose one of our bedrooms and also expand the living room (See more of the plan and inspo here).
Once our contractor approved the renderings from our engineer, we hit the ground running!
BEFORE:
Here are some before photos. FIrst, from inside the front bedroom... and don't forget that half-assed closet in which the original staircase cut through...
And from the original living room looking towards the front bedroom where the new arch is going to be between the two spaces.
BEGIN:
Day One: I left for work and when I got home the wall was gone! I was in complete awe. I know you see this kind of thing all the time on HGTV and how opening walls makes such an impact, but WOW it really does! I can't imagine the wall ever being back there! And the funny thing is, once our contractor started to tear down the wall, he found that there was originally an opening at some point that someone had the bright idea to close! Can you believe it?
A few days later they removed the old staircase and it got even crazier. We could walk inside the area and see the original lathe and plaster, and really smell the old house. Luckily, we haven't come across anything too weird in the walls, unlike the attic where Danny found a ton of treasures while clearing it out for our new electrical and insulation.
Once the new stairs get put in, this left-over extra space will be a large closet - something we really lack in this house.
Looking in from the living room now is such a weird feeling considering we slept in the front room for the last six months! It honestly doesn't even feel like the same house, and in the best way. We have started playing around with different ideas of how we will designate the spaces now (living room, dining room, etc), but we are so early on that it's hard to even envision exactly what it will be like. We are waiting until the new stairs start going in, BUT we are thinking this will be the new dining room!
I am getting really excited to finally pick paint, trim, install new lighting, and - most importantly - to eventually bring home all of our furniture that has been sitting in storage since November!
There is still a ton of work to be done, but jumping the hurdle to get the project started is done!
Another update in a few weeks!























